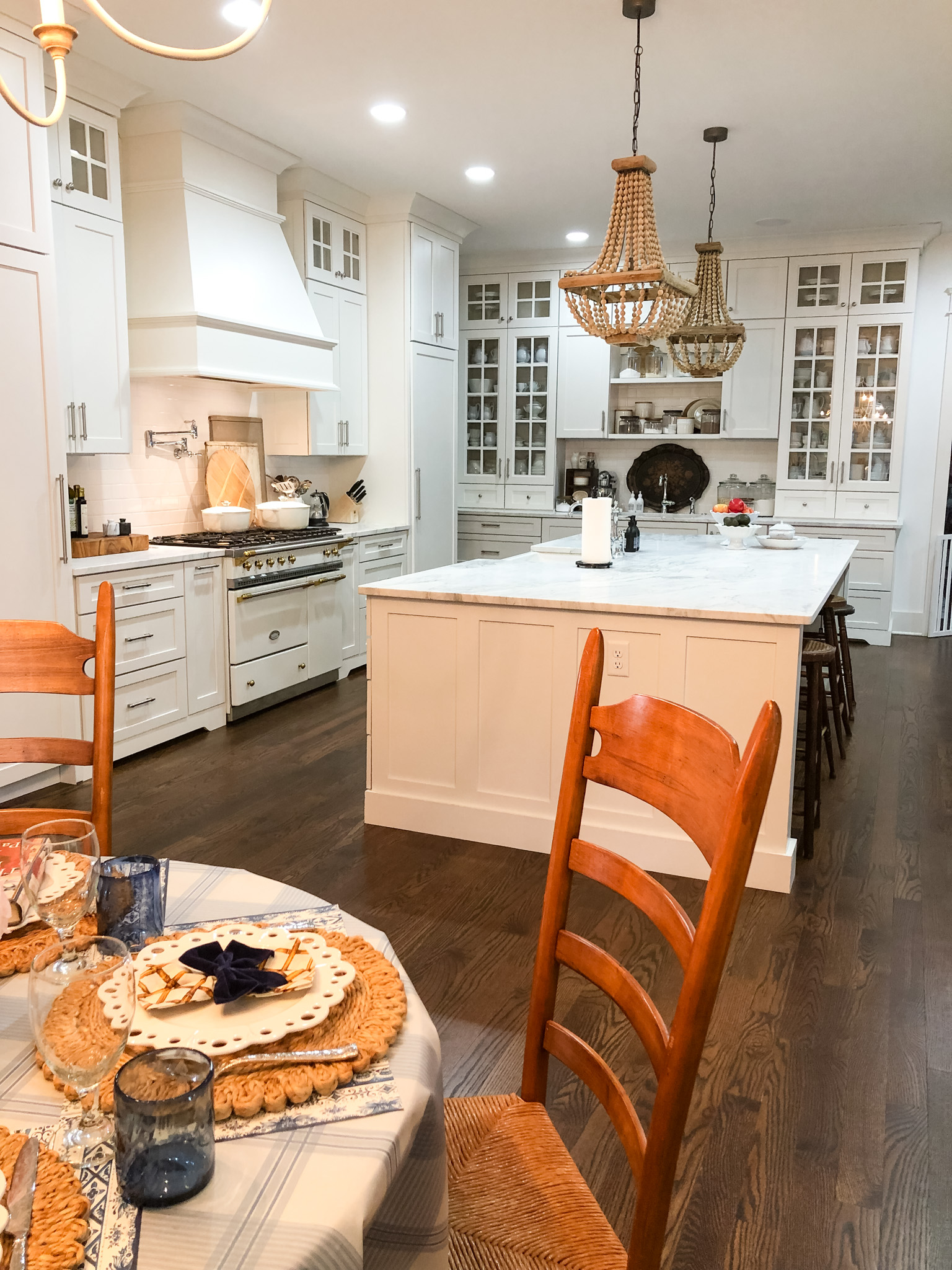Imagine the soft sounds of Nat King Cole flooding your kitchen while fifty of your closest friends and family, dressed in sparkly dresses and tailored blazers, gather in clusters sipping pomegranate champagne cocktails, talking, and laughing, and being merry. It is the holiday party of your dreams made possible by how you designed your entertainer’s kitchen.
When designing an entertainer’s kitchen, there are five factors to consider: (1) Layout and Location, (2) Storage Solutions, (3) Upgraded Appliances, (4) Prep Space Solutions, and (5) the Ambiance.
[Affiliate links are used in this post. As an affiliate for a program (including being an Amazon Associate), I get a small commission (earn money) from qualifying purchases made through the included links, at no additional cost to you.]

(1) The Layout & Location of an Entertainer’s Kitchen
The shape formed by your cabinets and appliances—the layout—is a feature of your kitchen that should be considered first in your design. When deciding how to layout a kitchen for entertaining, the goal should be to select an open layout that allows for flow of traffic as well as storage and prep space.
Two kitchen layouts should automatically be avoided—a peninsula and a galley. A peninsula style kitchen has a structure built into its design that will create a physical block for guests coming in and out of the room. A galley, while it is made for guests to travel in one side and out of the other, has a narrow footprint not conducive to a house party with a larger guestlist. Unless your home is designed as a circle, the galley kitchen could also create a bottle-neck of traffic trying to turn around.
Another kitchen layout to put on the “no list” when designing a kitchen for entertaining is the single-walled kitchen. While a single-walled kitchen will means an open space for guests to move about, it will not give you the needed storage and prep space for hosting lots of guests. Having fewer cabinets is not the goal when designing an entertainer’s kitchen.
Both an L-shaped kitchen and a U-shaped kitchen are solid contenders for entertaining. Both types can give you amble storage capabilities, with the U-shaped being the front runner on this element of design. The L-shape stands out as the better of the two when flow of traffic is concerned.
The perfect layout for an entertainer’s kitchen, in my opinion, is either and L-shaped or U-shaped kitchen with an island serving as added storage and prep space as well as an indicator that the flow of the traffic in that room will be circular. We chose a Kitchen Island Layout for our entertainer’s kitchen and are very happy with how it allows us to host several guests.
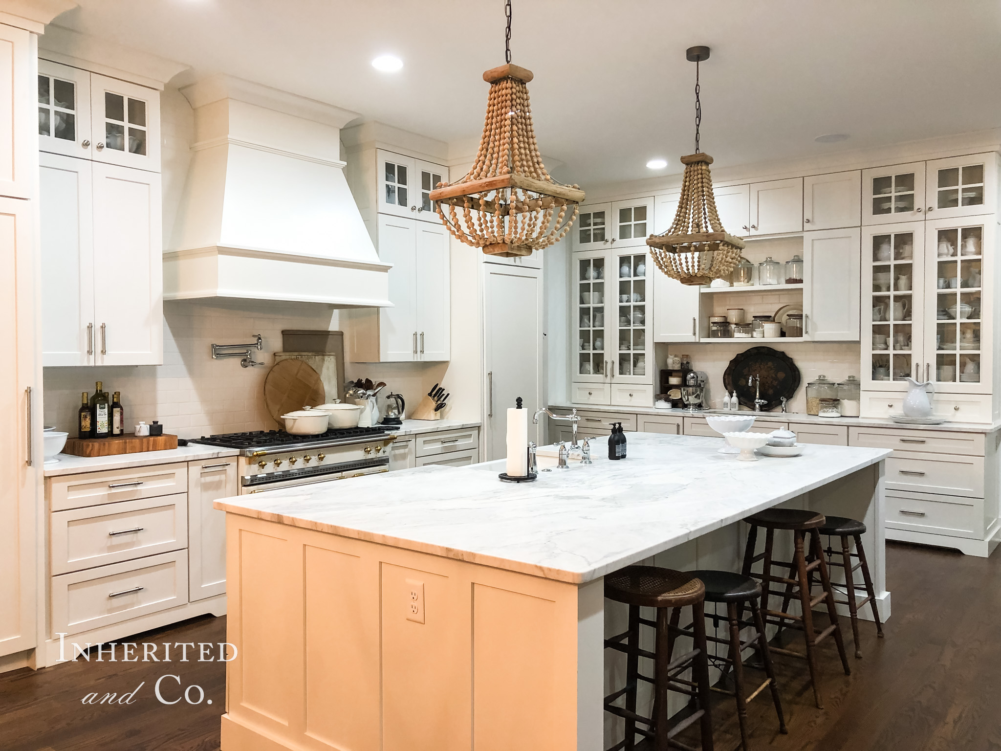
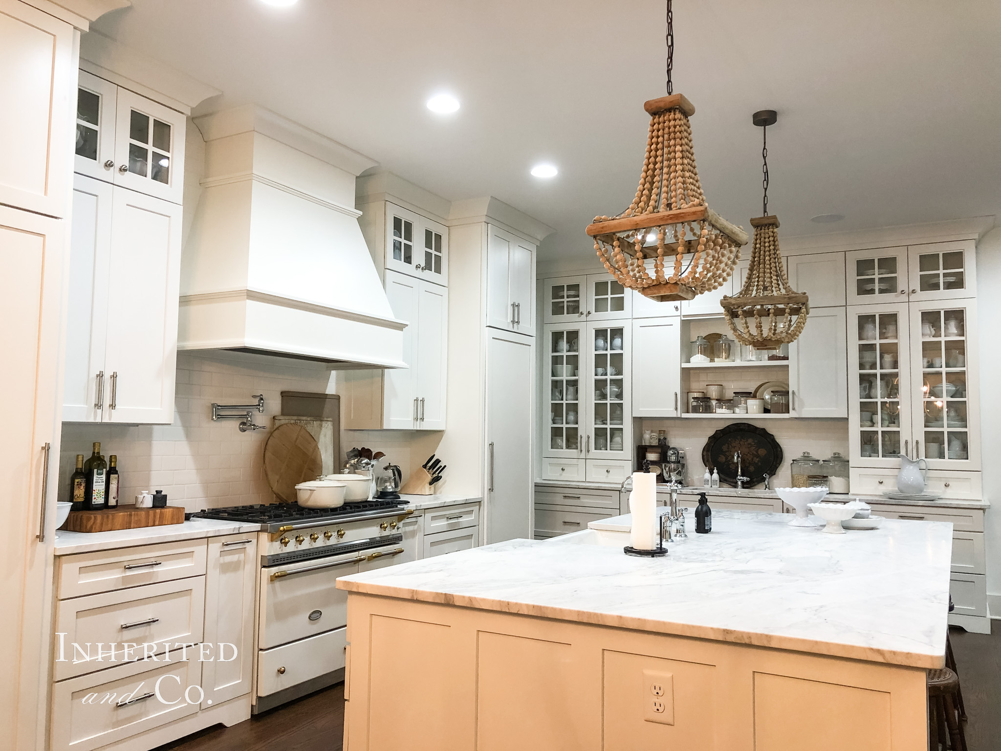
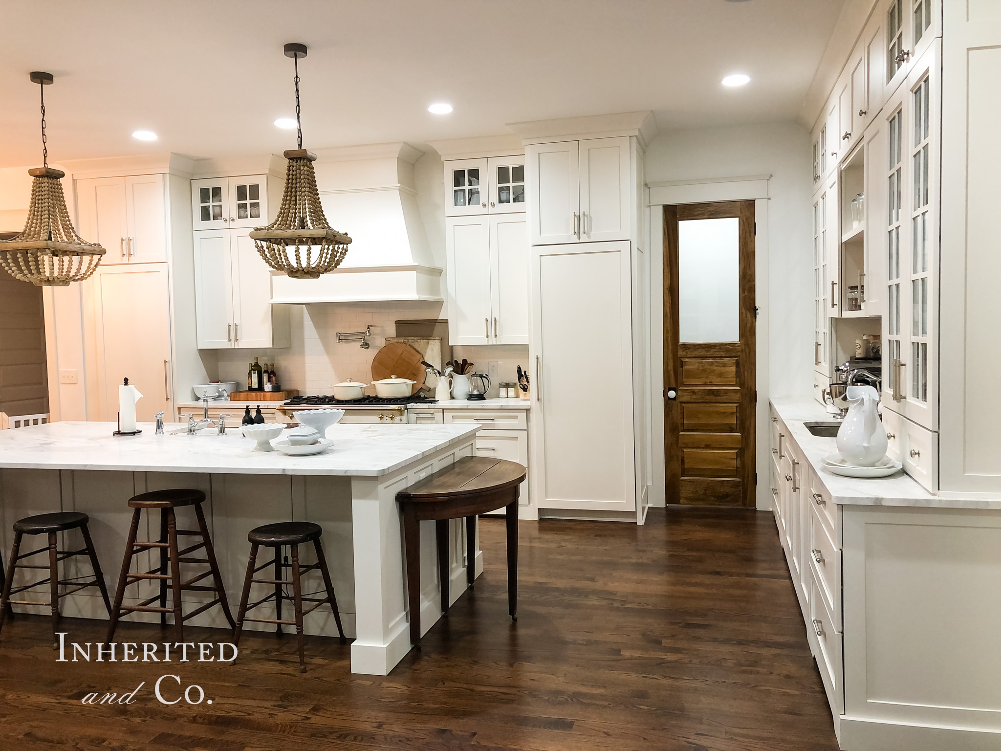
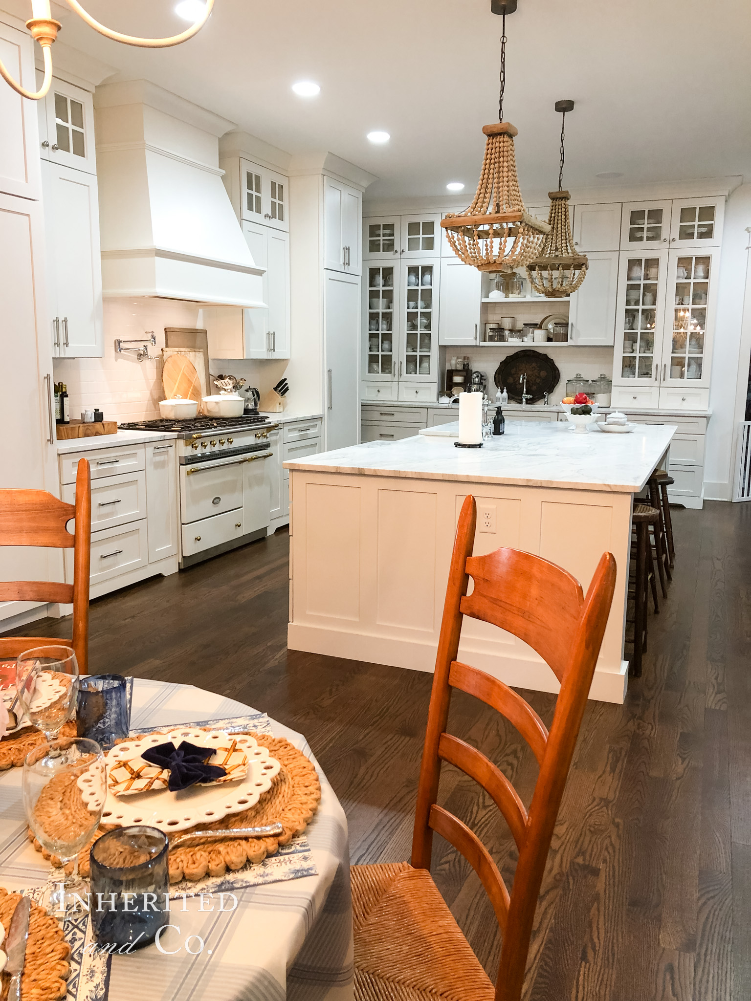
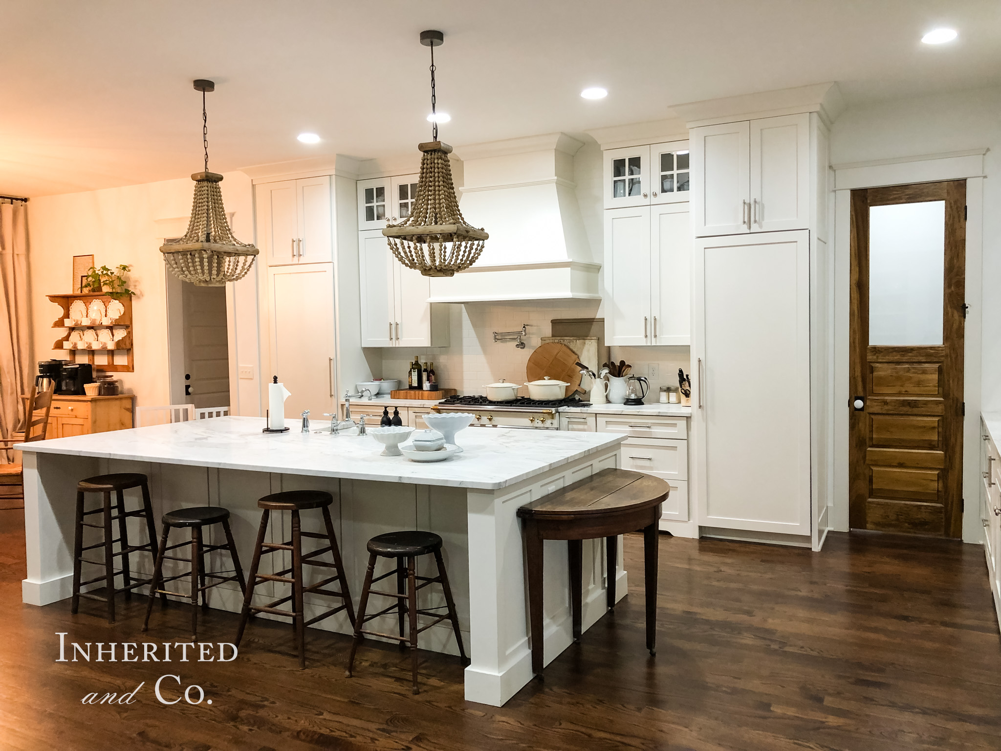
In addition to the type of kitchen layout, consider the location of the kitchen within the greater house design. Ours is in our great room directly across from a living space, with cozy seating and several accompanying tables for setting down drinks and plates. On either side of our kitchen is an eating area—the breakfast nook is to the left, while the formal dining room is to the right. Together these rooms create a T of activity during a party.
(2) Storage Solutions for an Entertainer’s Kitchen
For an entertainer’s kitchen, you will need storage solutions for housing the usual cookware, serveware, bakeware, kitchen tools, dinnerware, drinkware, small appliances, and food needed to run a kitchen, but at a larger capacity than the average kitchen.
Consider the following storage solutions when designing your kitchen for hosting frequent and large parties:
Take Your Cabinets to the Ceiling
Not only will extending your cabinets to the ceiling make the kitchen feel visually larger, allowing sizable crowds of guest to feel more comfortable in the space, but also, it will give you more storage. These cabinets can hold seasonal items that you will not need access to in your day-to-day living but rather on special occasions when you are hosting.
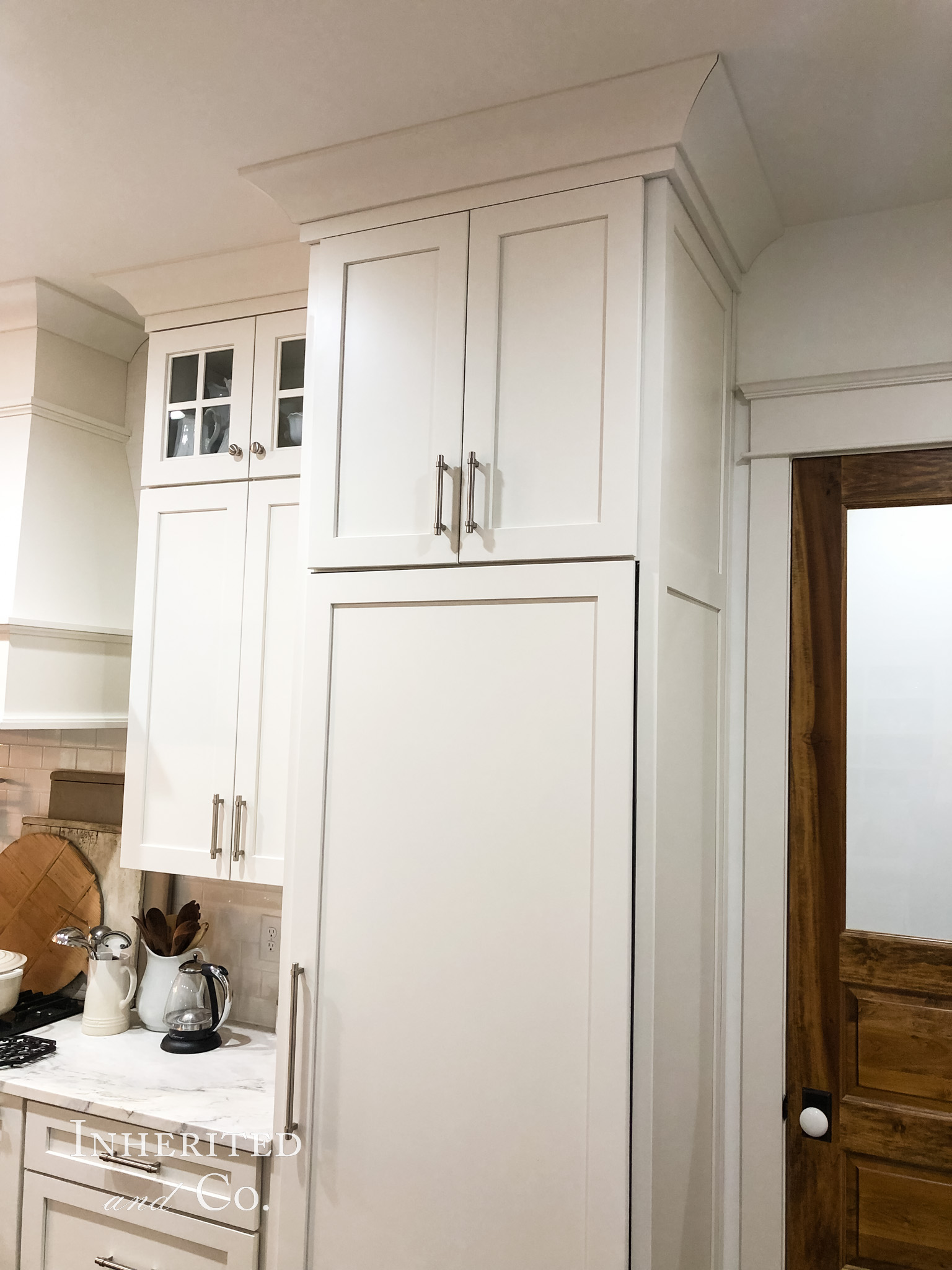
Our ceilings are ten-feet tall, and the top cabinets require a ladder for me to access them. I find that for this reason (and their depth), the cabinets above my refrigerator and freezer are perfect for storing platters, dish sets, and roasting pans that are only used during Thanksgiving and Christmas.
Add Countertop Cabinets
Consider utilizing full-length upper cabinets by having them touch the countertop. Countertop cabinets can be used to hide small appliances, or they can be used to add some storage and visual interest to your kitchen. We went the latter direction with ours, adding glass and mullions to display and store my antique ironstone dishes. Drawers were added here too for various kitchen tools to be stored.
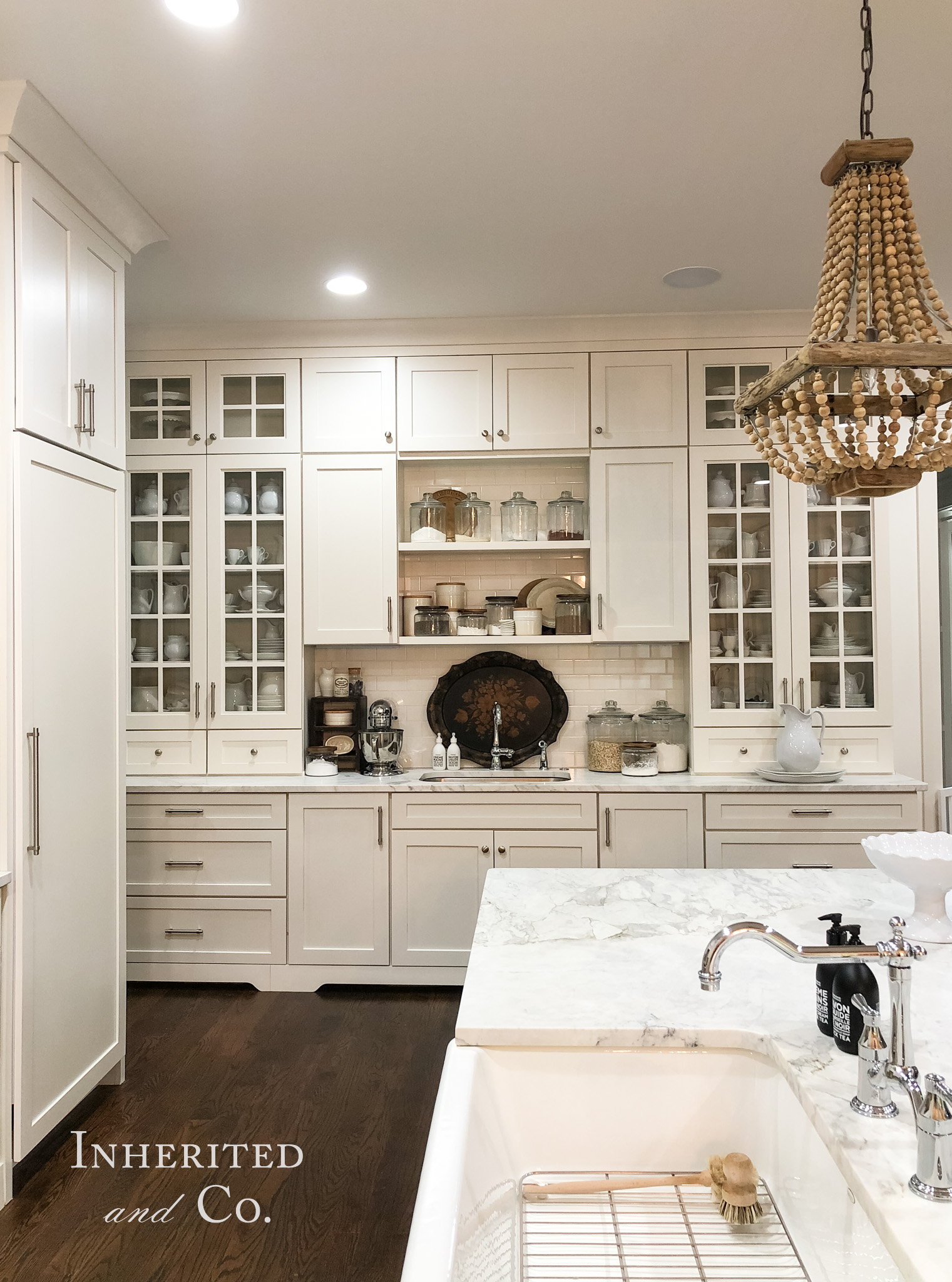
Hide Cabinets in Your Kitchen Island
When creating a kitchen island, make it large enough to not only house cabinets on one side but both sides. These cabinets can be used to store extra serveware, dinnerware, or drinkware. You can leave off door knobs, add magnetic openers, and blend the style in order to create this hidden storage. Again, this space can be used to store items that are only accessed for your larger or seasonal gatherings. Head to Kitchen Island Design Hack for the Hostess’s Home to see this feature of our entertainer’s kitchen in more detail.
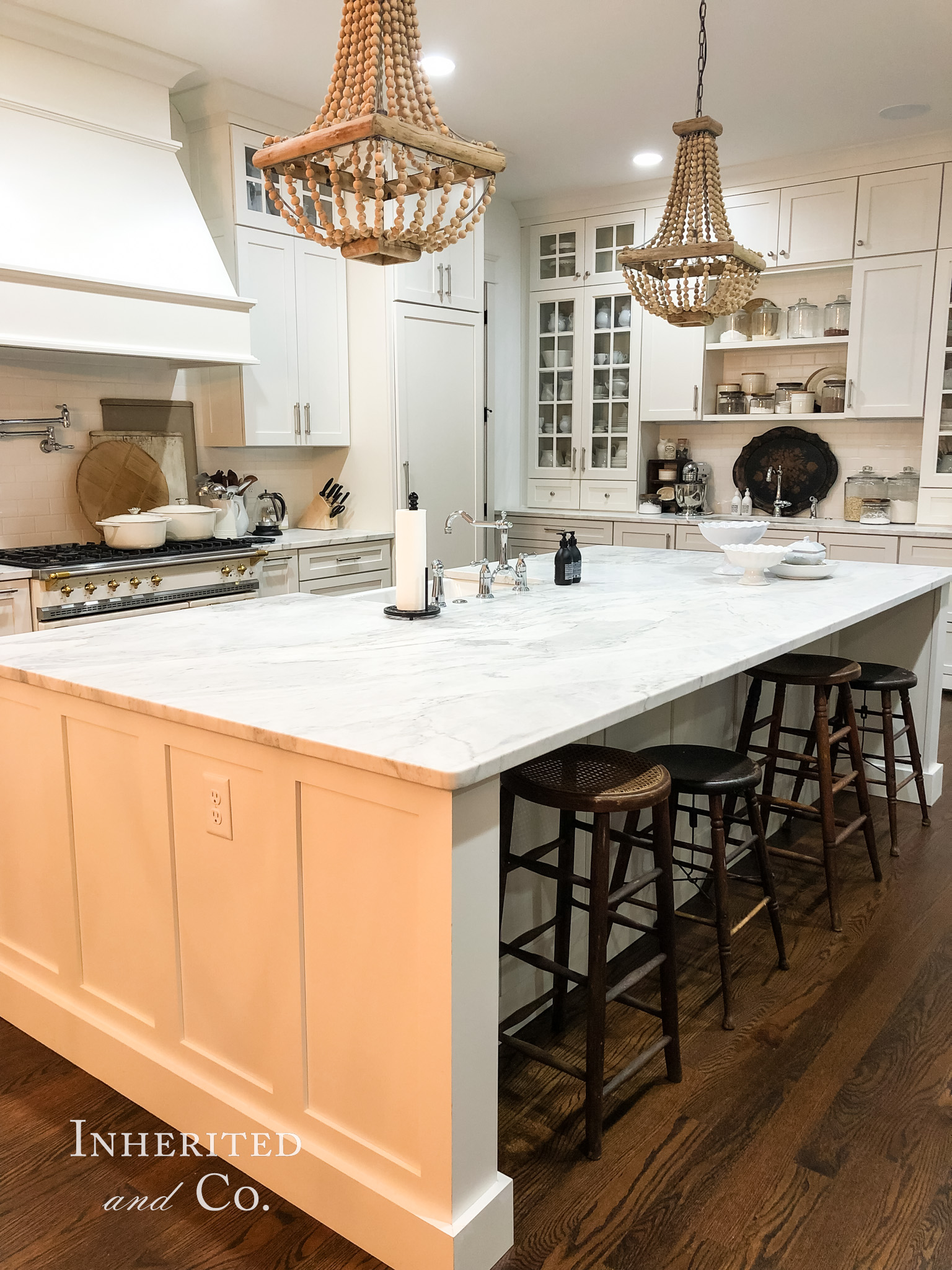
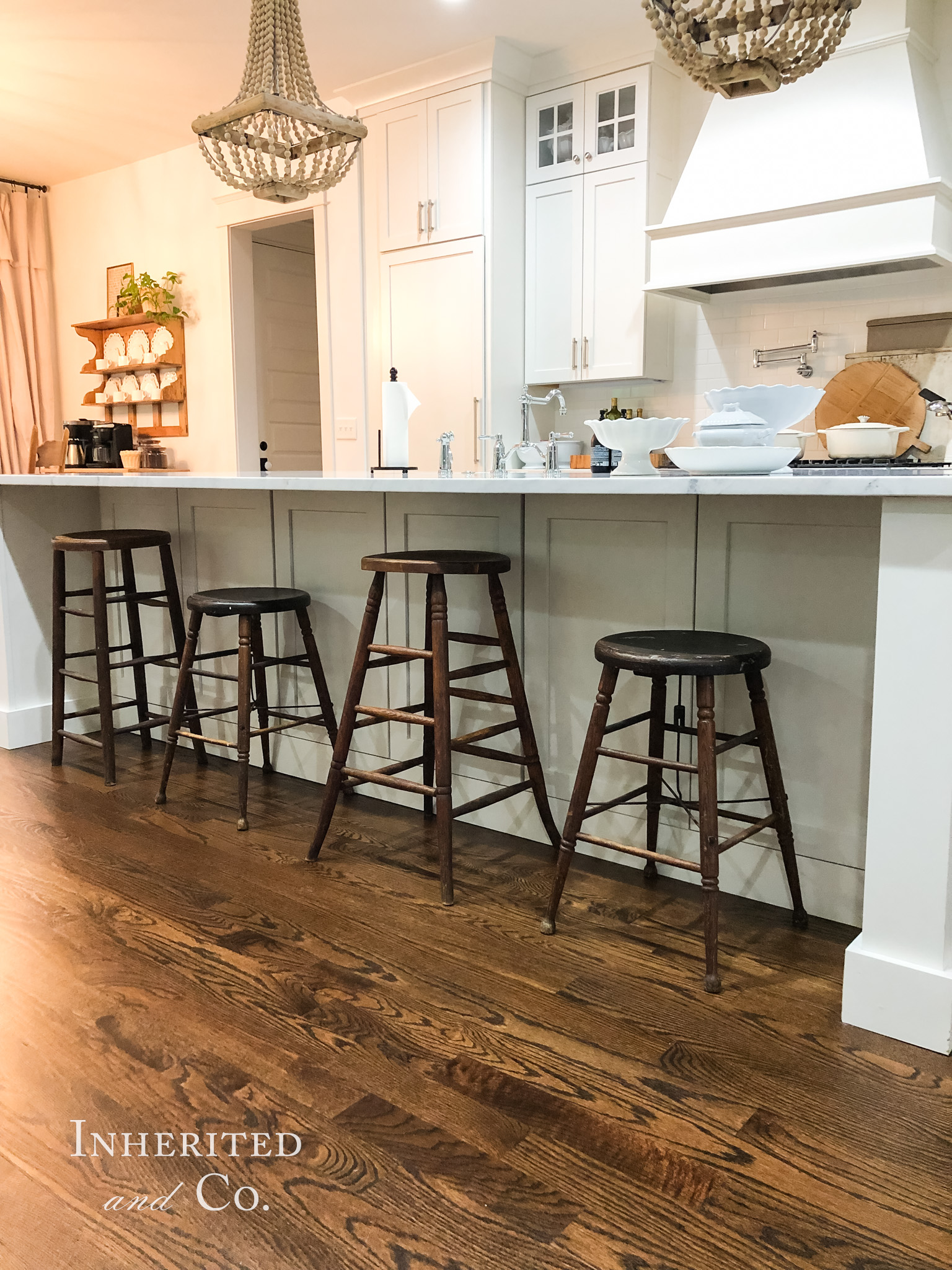
Add a Walk-In Pantry or Butler’s Pantry
For food storage, a walk-in pantry or butler’s pantry will provide you with more space than a pantry closet or cabinet would. You might find that having a larger pantry will allow for more than just food storage. Food, small appliances, serveware, and drinkware are all stored in mine. You can see it in more detail at my Pantry Organization Project.
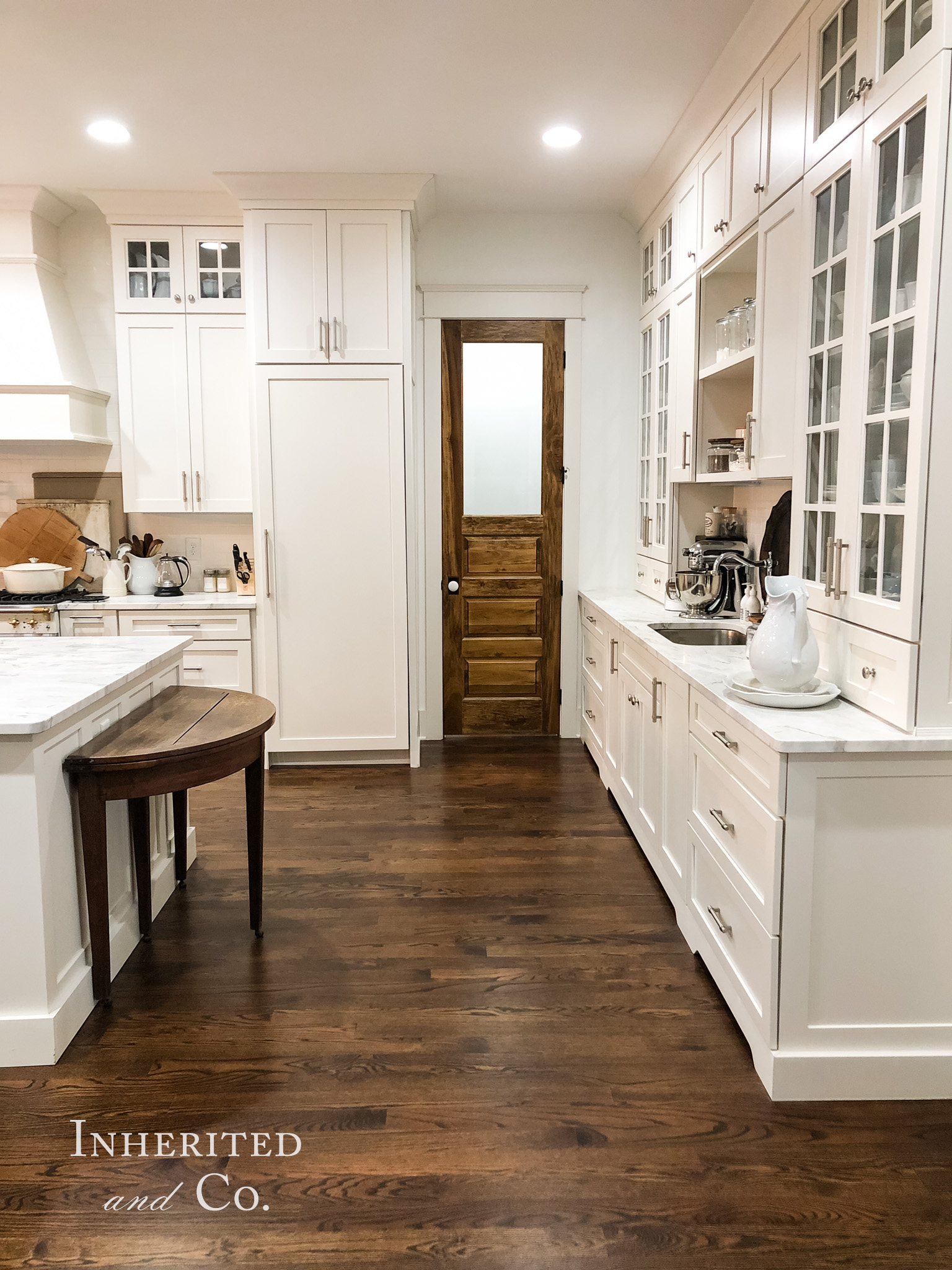
(3) Upgraded Appliances Needed in an Entertainer’s Kitchen
If you love to cook and/or bake, the appliances your kitchen contains could be many. For those who just love to host a party (and outsource the food-making), consider designing your kitchen with doubles. At the very least, I would suggest a double oven and double sinks; however, double refrigerators and freezers and double dishwashers could be valuable additions as well. If you do not have the space for these extra appliances in the kitchen, the butler’s pantry could be utilized as a prep kitchen and these appliances added there. A garage, with proper wiring and near the kitchen, could also hold an extra fridge or deep freezer.
For us in particular, we have a double oven, which became a must-have for me after hosting Thanksgiving for multiple years with just one. Getting my meal timing right is so much easier now. Our double sink makes prep and clean-up so much faster, and our additional refrigerator drawers can hold extra food or extra drinks, depending on the needs of the party I’m hosting. Our freezer is the same capacity as our fridge; otherwise, I would have considered a built-in ice maker, but I can just clear a drawer and make double the ice easily.
Speaking of ice makers, do not forget the small appliances that you will need for hosting as well. Consider where you can store items like mixers, coffee makers, food processors, crockpots, and similar electrics. My KitchenAid Mixer is conveniently located on my countertop. (I did debate having a small appliance lift for it, but decided I would just keep it on display because, well, I think it is pretty enough to.) My other small appliances are located in the cabinets below my prep sink and adjacent to that cabinet. For serving coffee, I have created a coffee station in my breakfast nook.
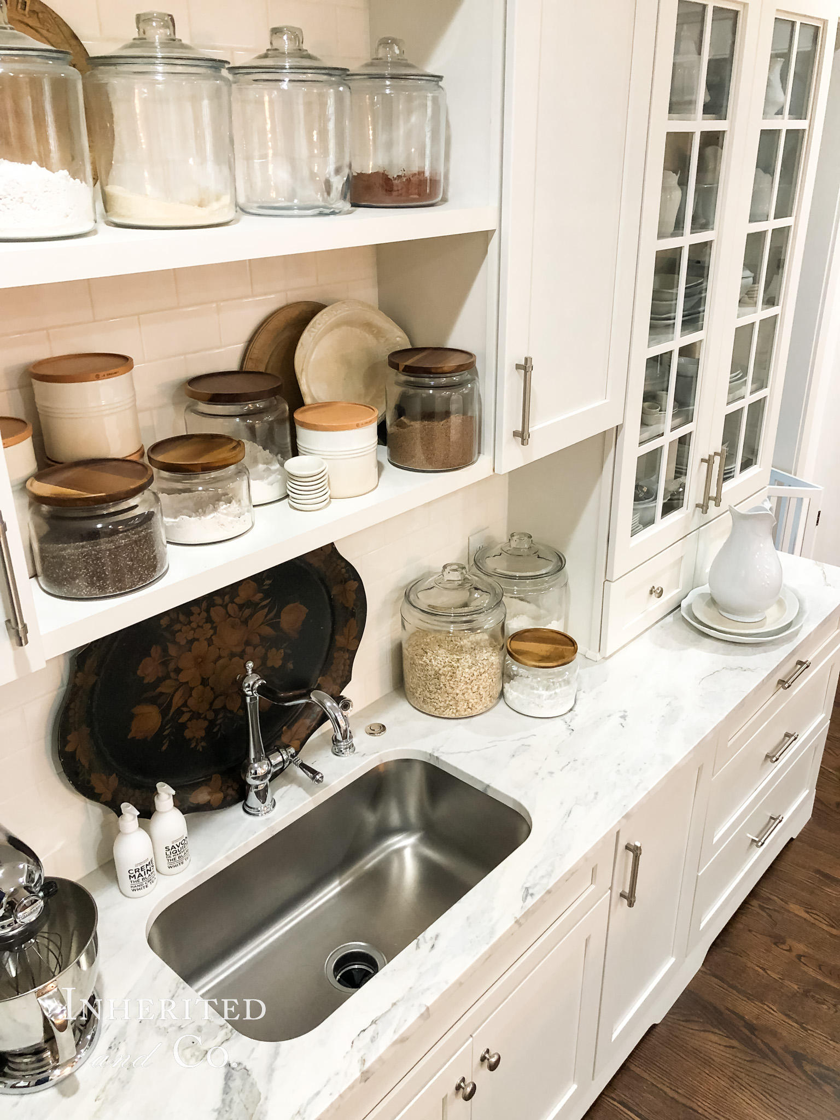
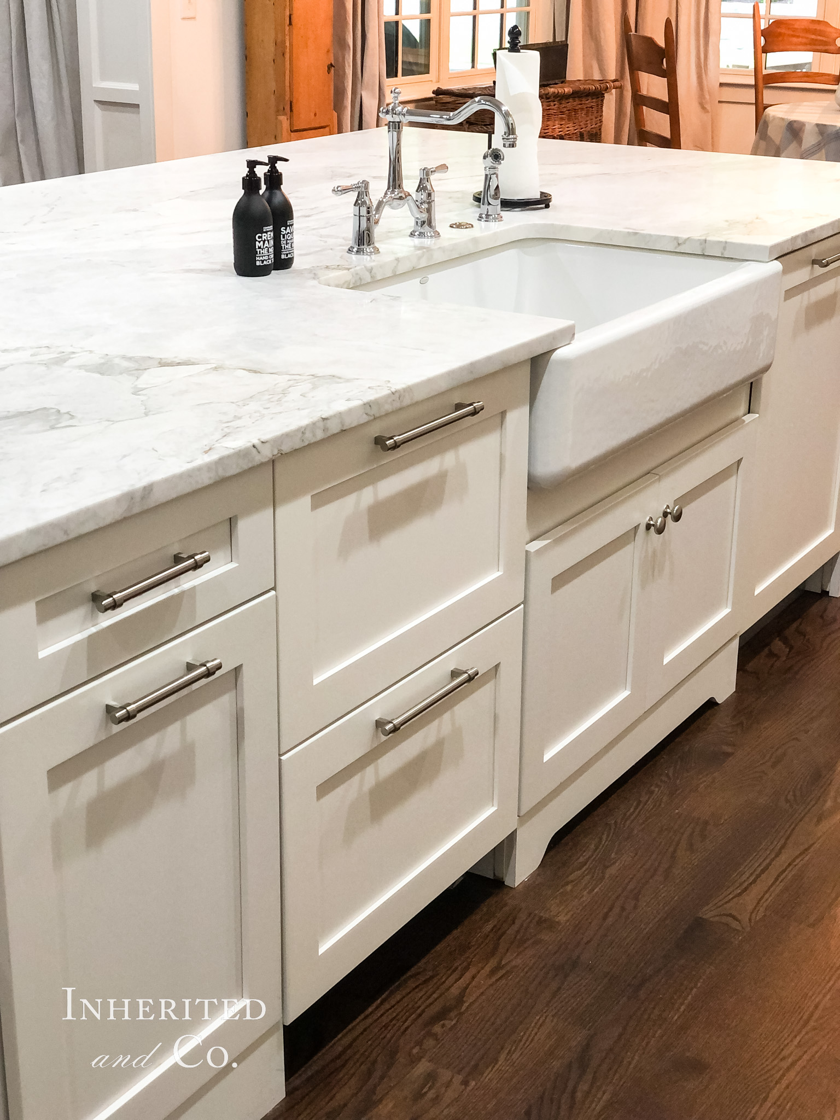
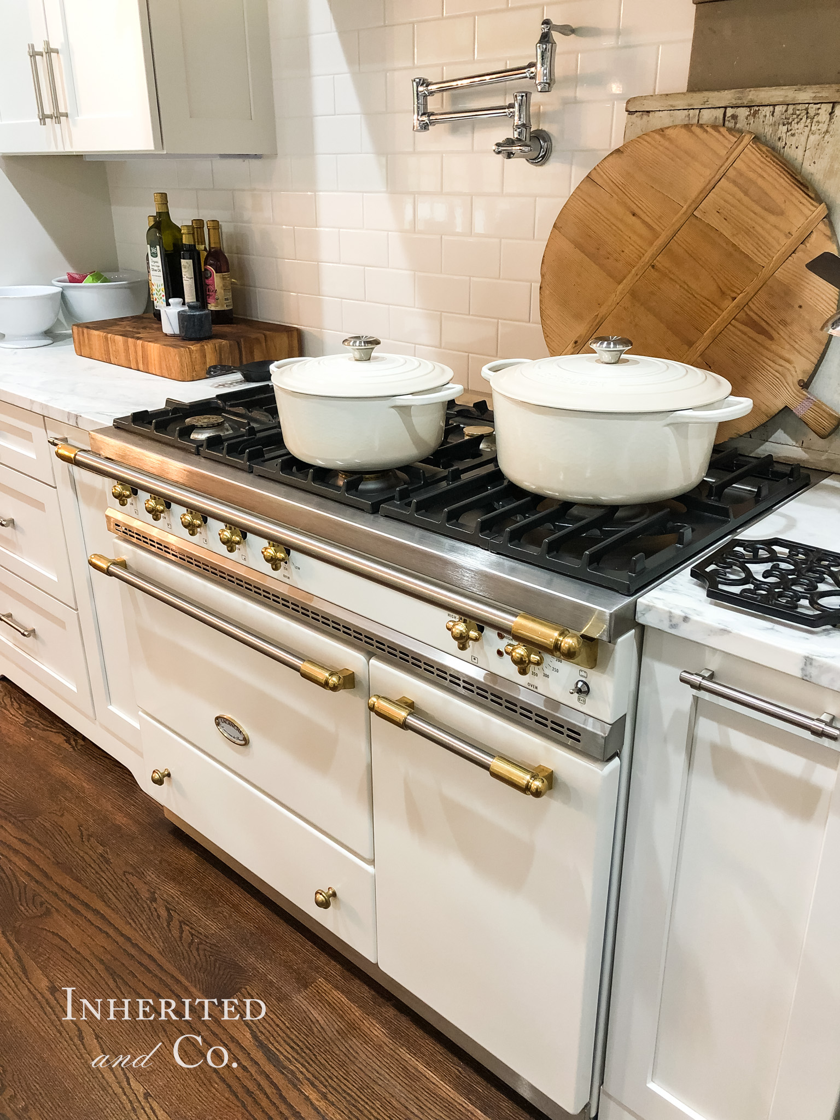
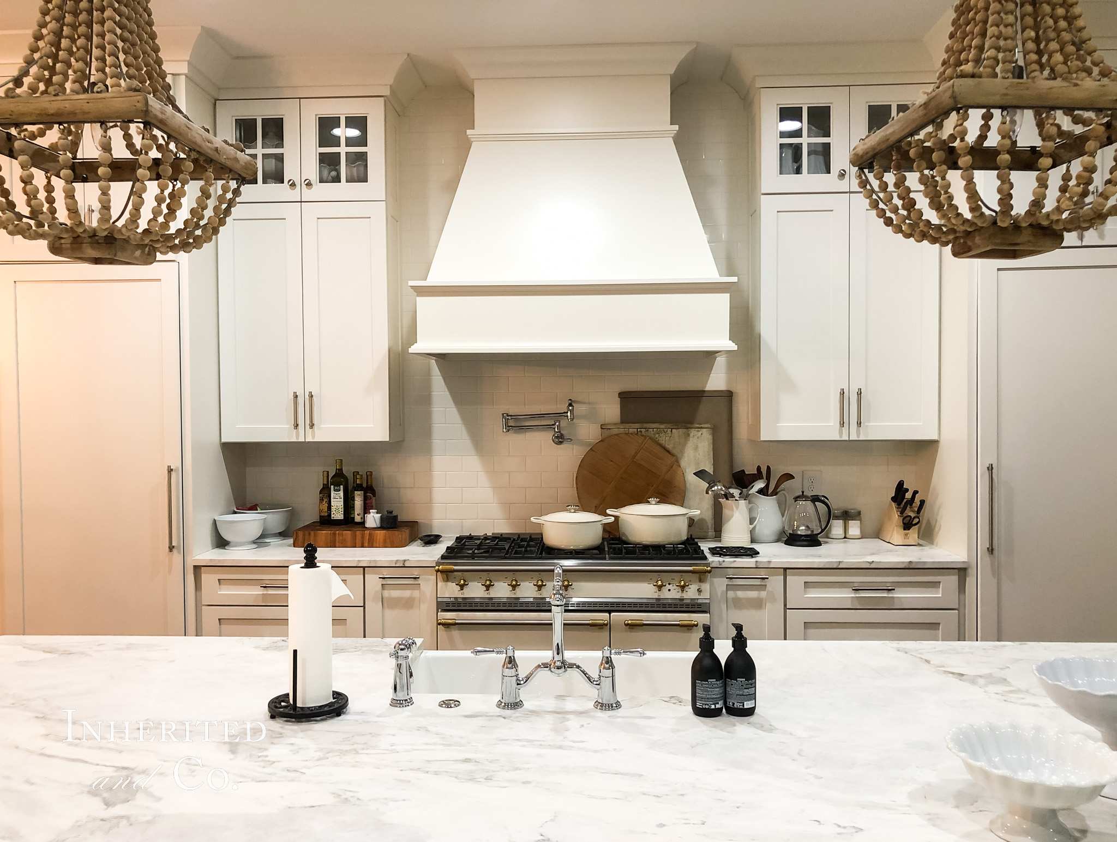
(4) Prep Space Solutions in an Entertainer’s Kitchen
For an entertainer’s kitchen, you will need amble prep space to cook a meal or hors d’oeuvres and prepare drinks for a large crowd. Also, you will want to make sure your kitchen can accommodate more than one person, should you need your family to help or to hire a catering company.
Consider the following prep space solutions when designing your kitchen for hosting frequent and large parties:
Add a Prep Sink
When you have two sinks in a kitchen, one can serve as your cleanup sink—the place where dirty dishes go—while the other can serve as your prep sink—the place where you wash fruits and vegetables, plus chop. Having these two sinks allows for one person to create a perfectly timed meal or two people to be working in one kitchen simultaneously.
Typically, the prep sink is a smaller sink, but it does not have to be. We chose to do a larger prep sink at 16inches by 28 inches. The hope was this sink could have more function at this size.
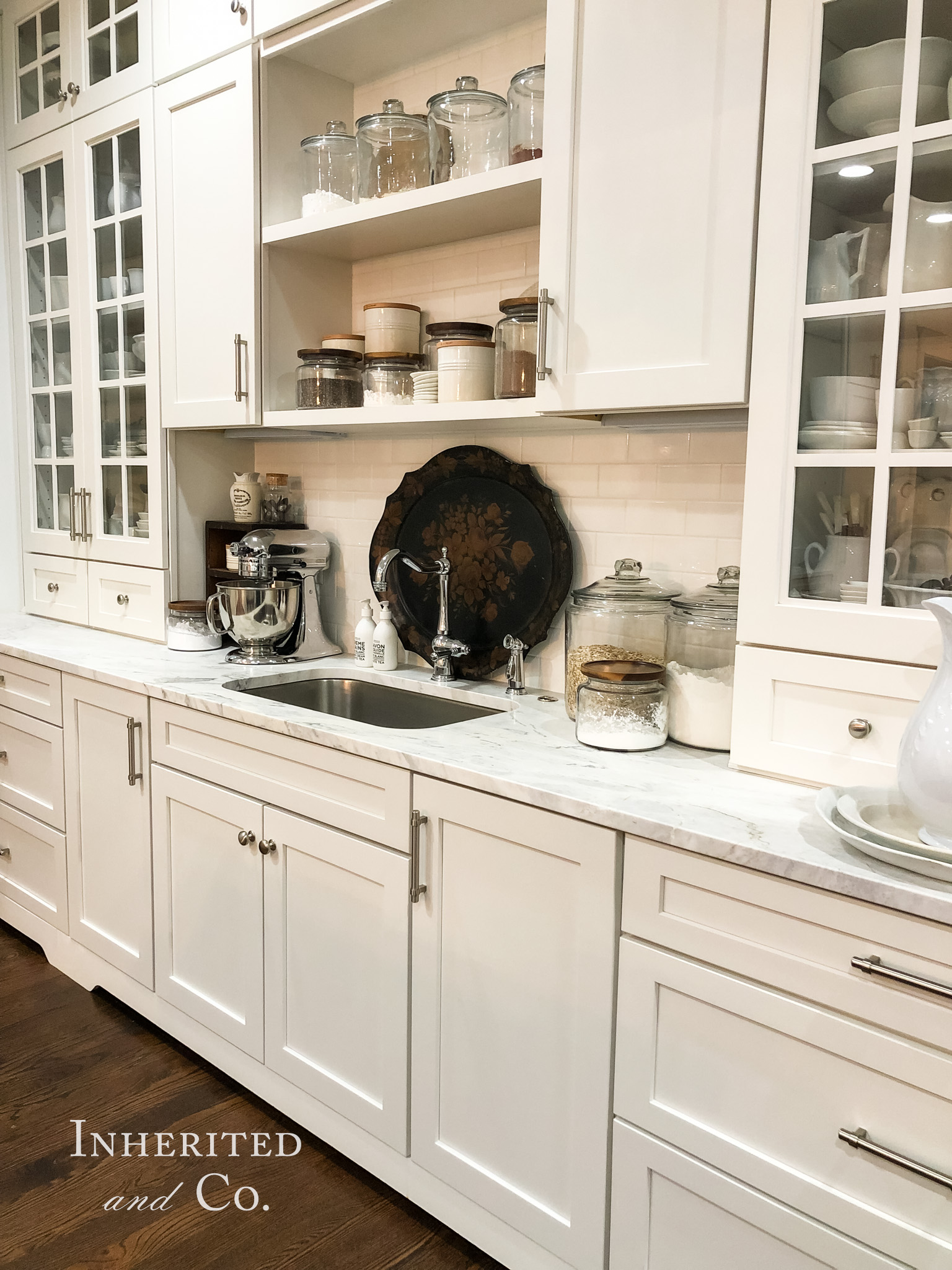
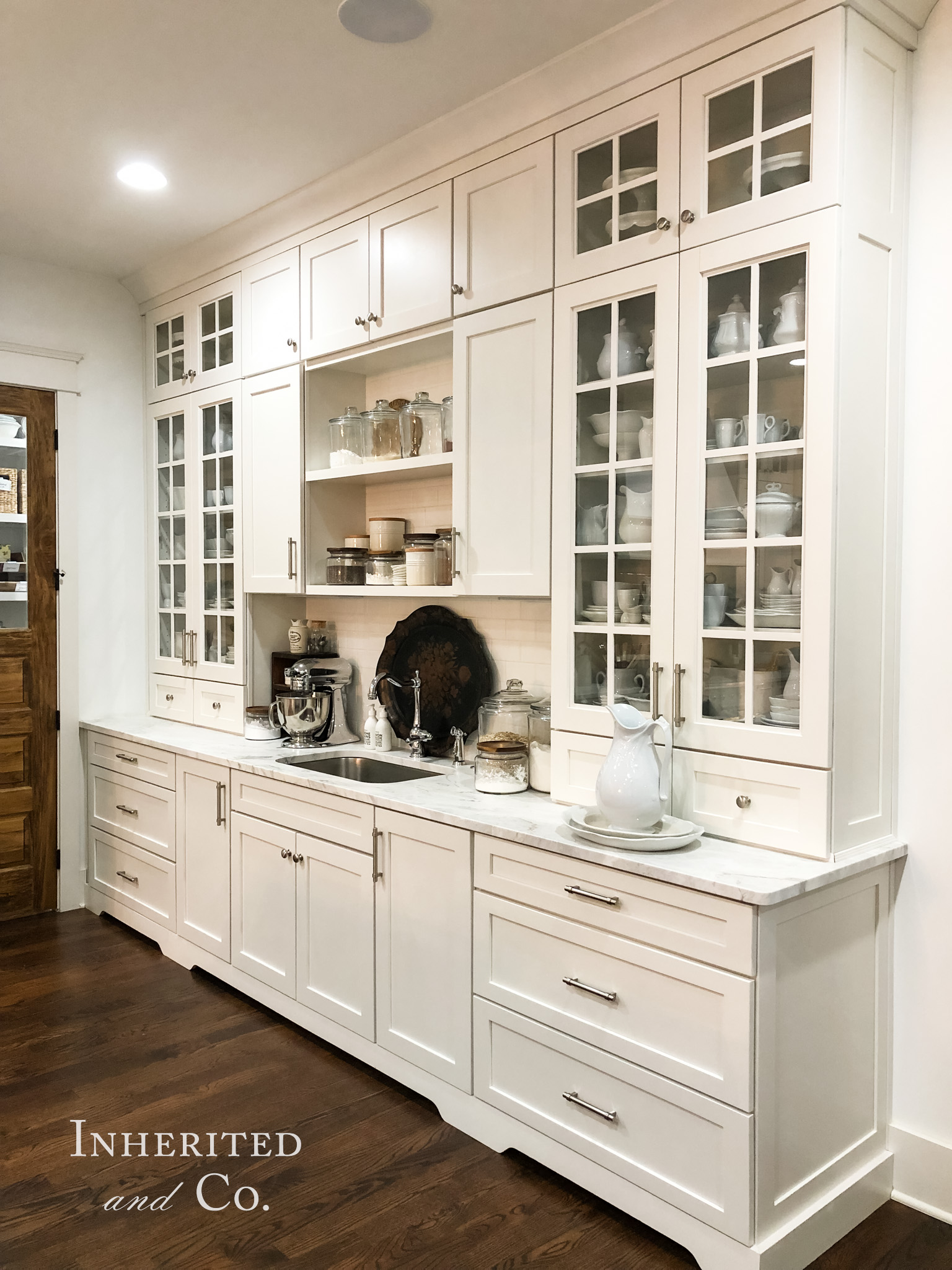
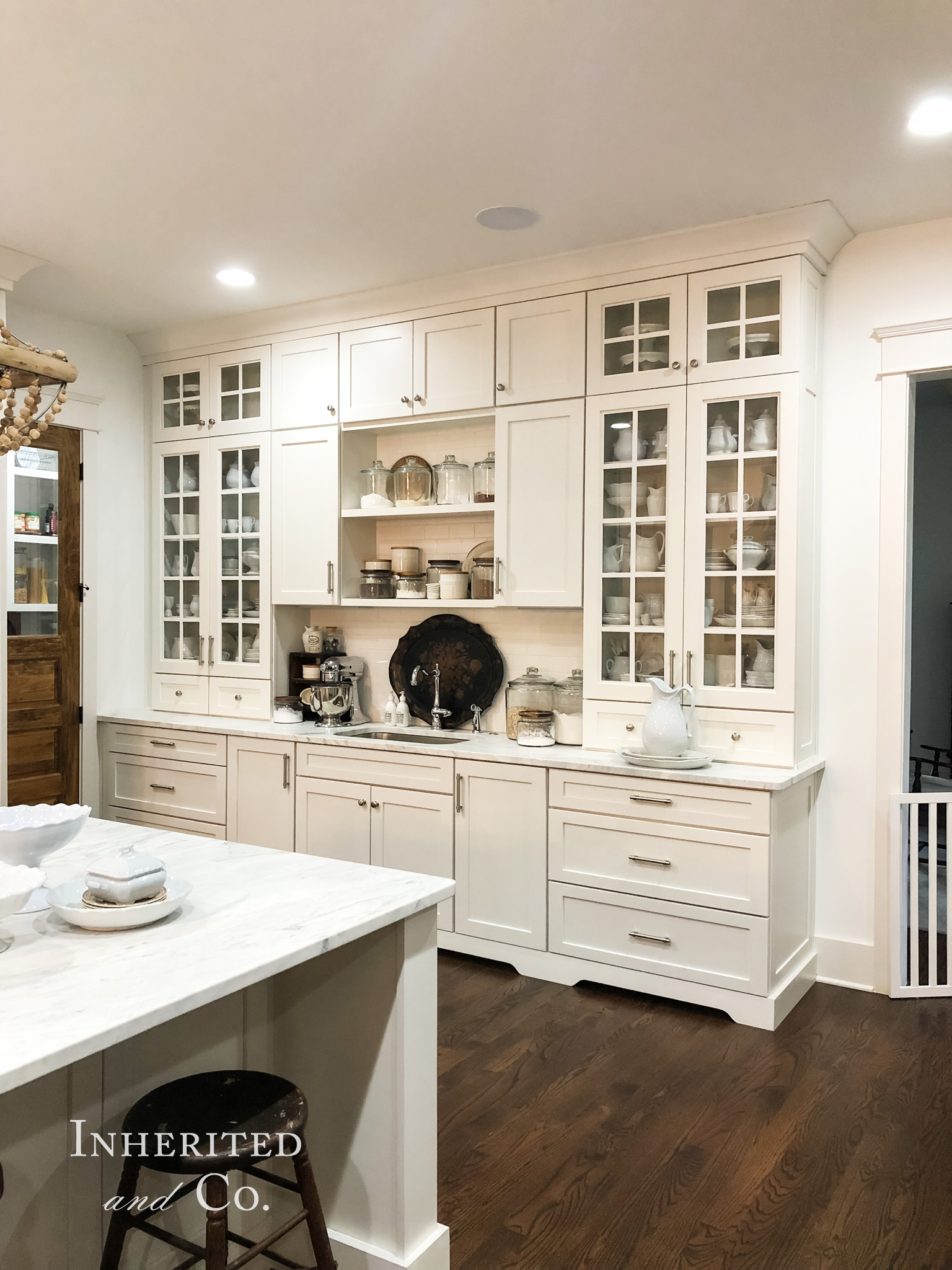
Create a Separate Cooking Zone and Baking Zone
Separating your cooking and baking into two zones will force you to design amble storage for both activities, since you will look more specifically at the items needed for each task. Plus, having two zones for these two tasks will create workspace for multiple people to be in the kitchen at once. Should you utilize an additional person in your party preparation, or even a catering company, you will have two established work areas for more than one person.
In my kitchen, the cooking zone is near my range. My baking zone is located in a perpendicular bank of cabinets, near my prep sink and open shelves used for flour and sugar storage.
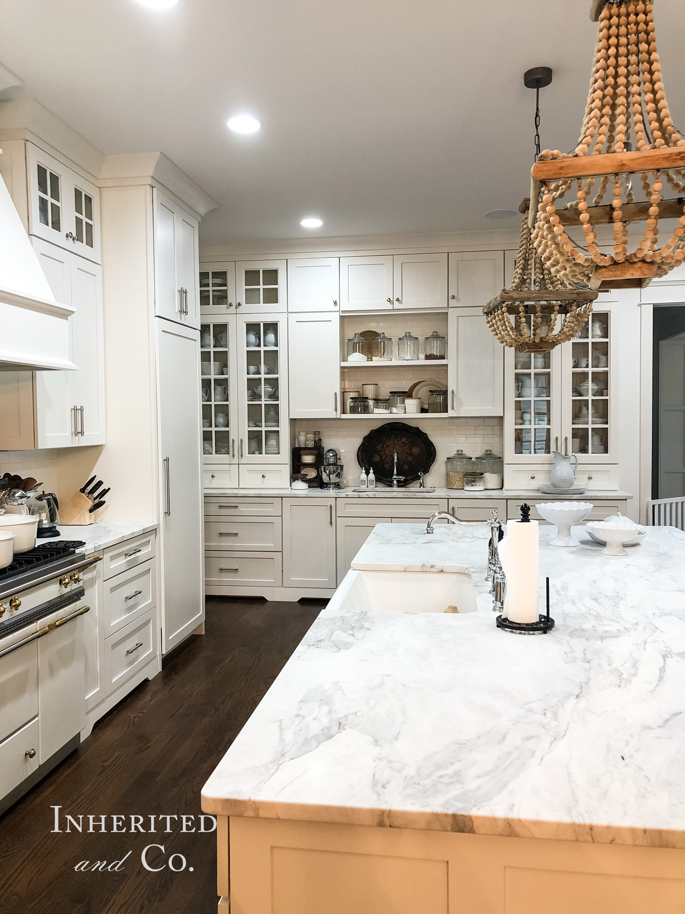
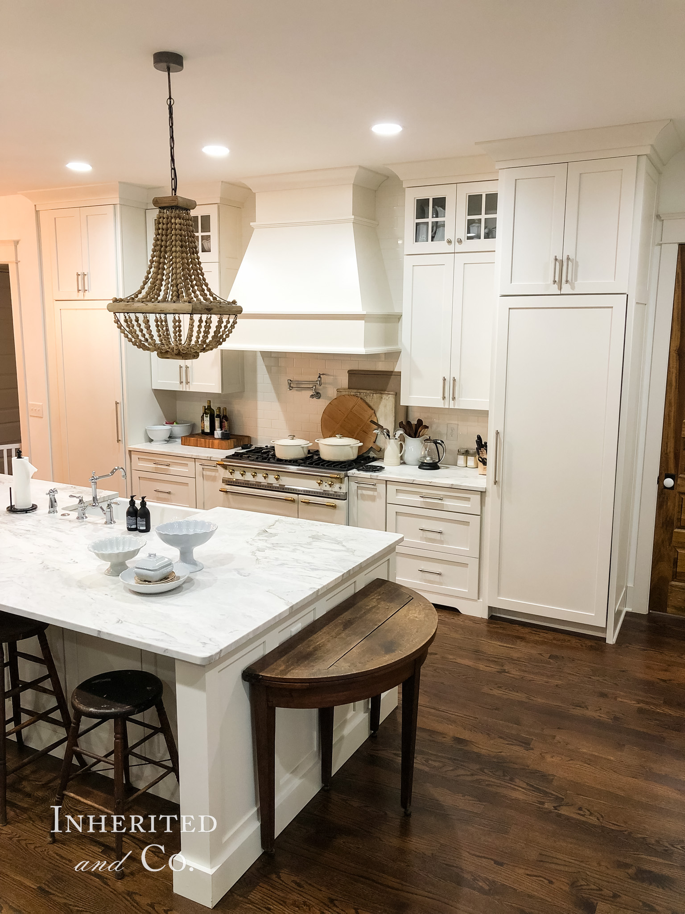
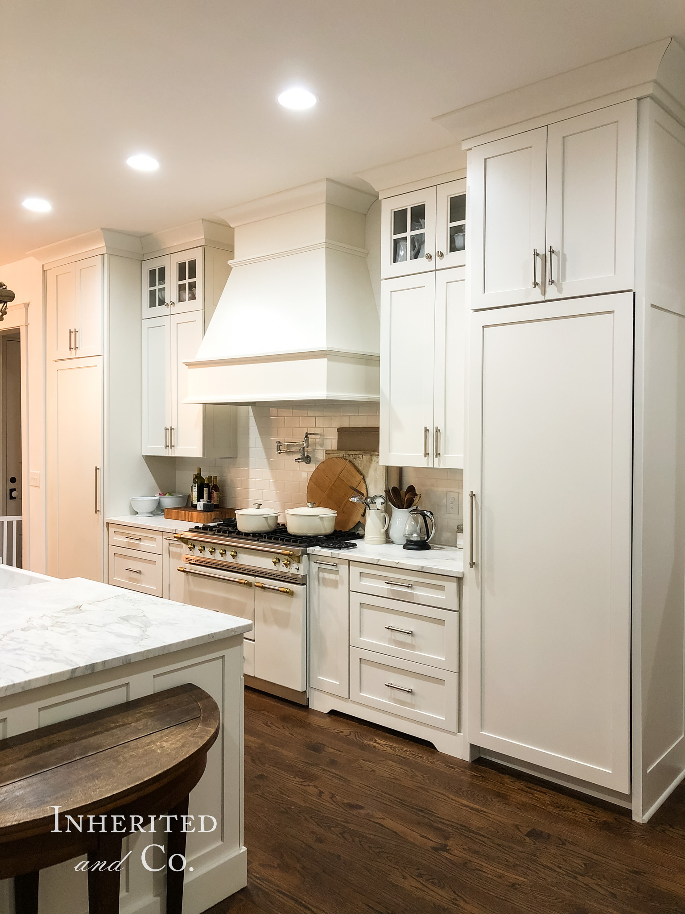
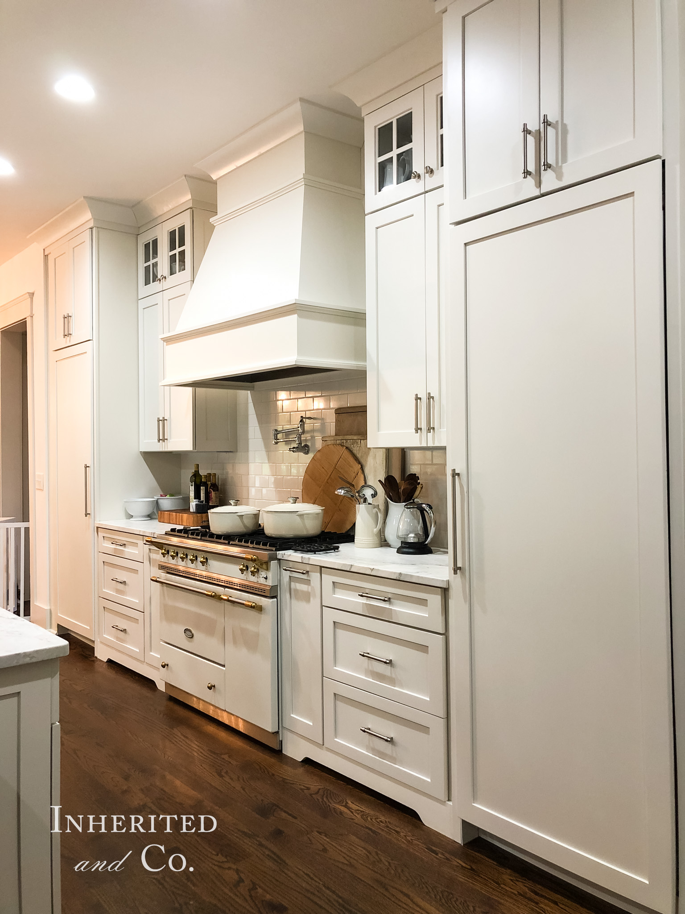
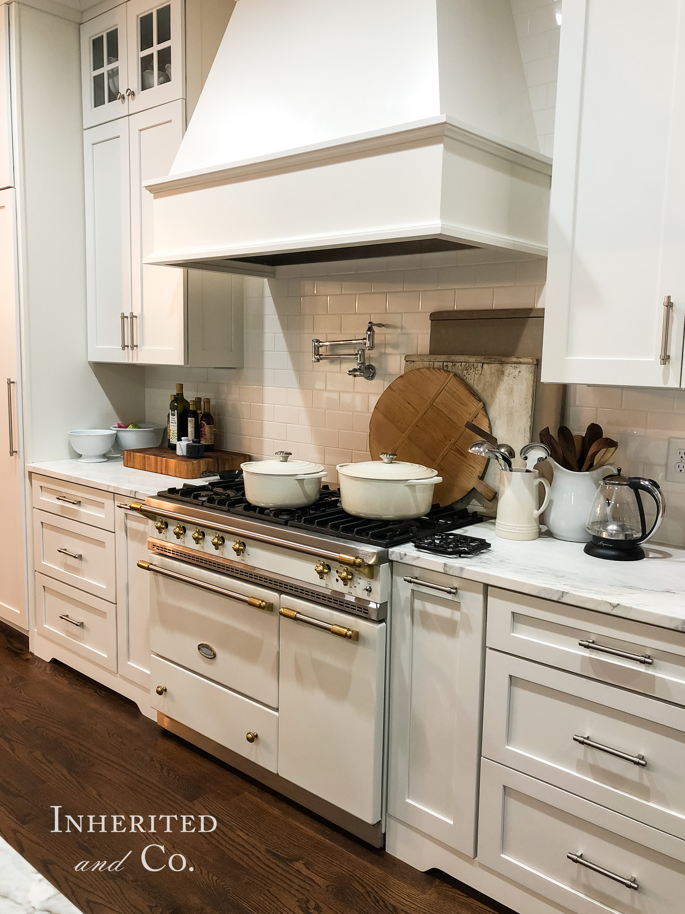
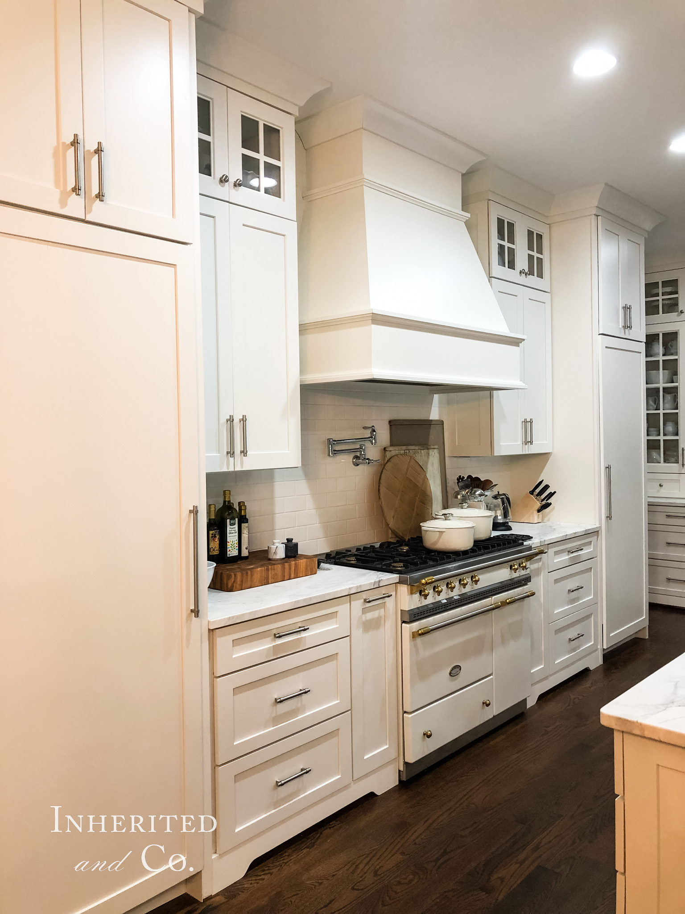
Widen The Kitchen Walkway
The standard clearance needed for a kitchen walkway is 36 to 48 inches, but consider widening a walkway or two in your entertainer’s kitchen. A widened walkway will allow for more people to be in the kitchen preparing food, but also it will allow for a staff should you do passed hors d’oeuvres at a more formal party.
One of the reasons we chose a large walkway where we did was to allow larger numbers to walk towards our drink’s station, the dry bar tucked in our walk-in pantry. This walkway is 71.5 inches (cabinet to cabinet) compared to 53 inches at the cooking station. The biggest reason, though, was when we had entertained in our previous home, a shotgun style home, with narrow walkways in the kitchen, the space was too crowded for having multiple people preparing food at once.
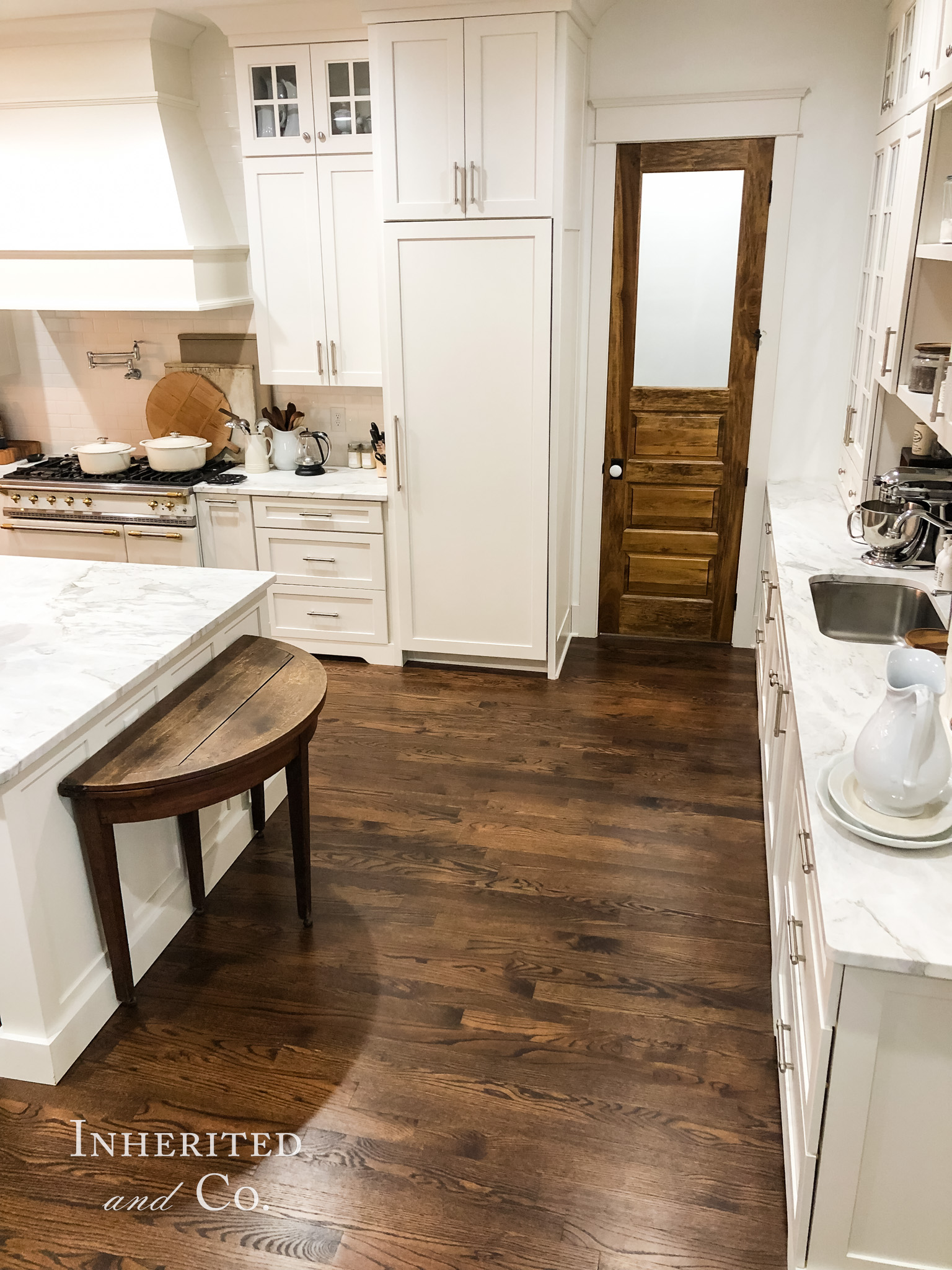
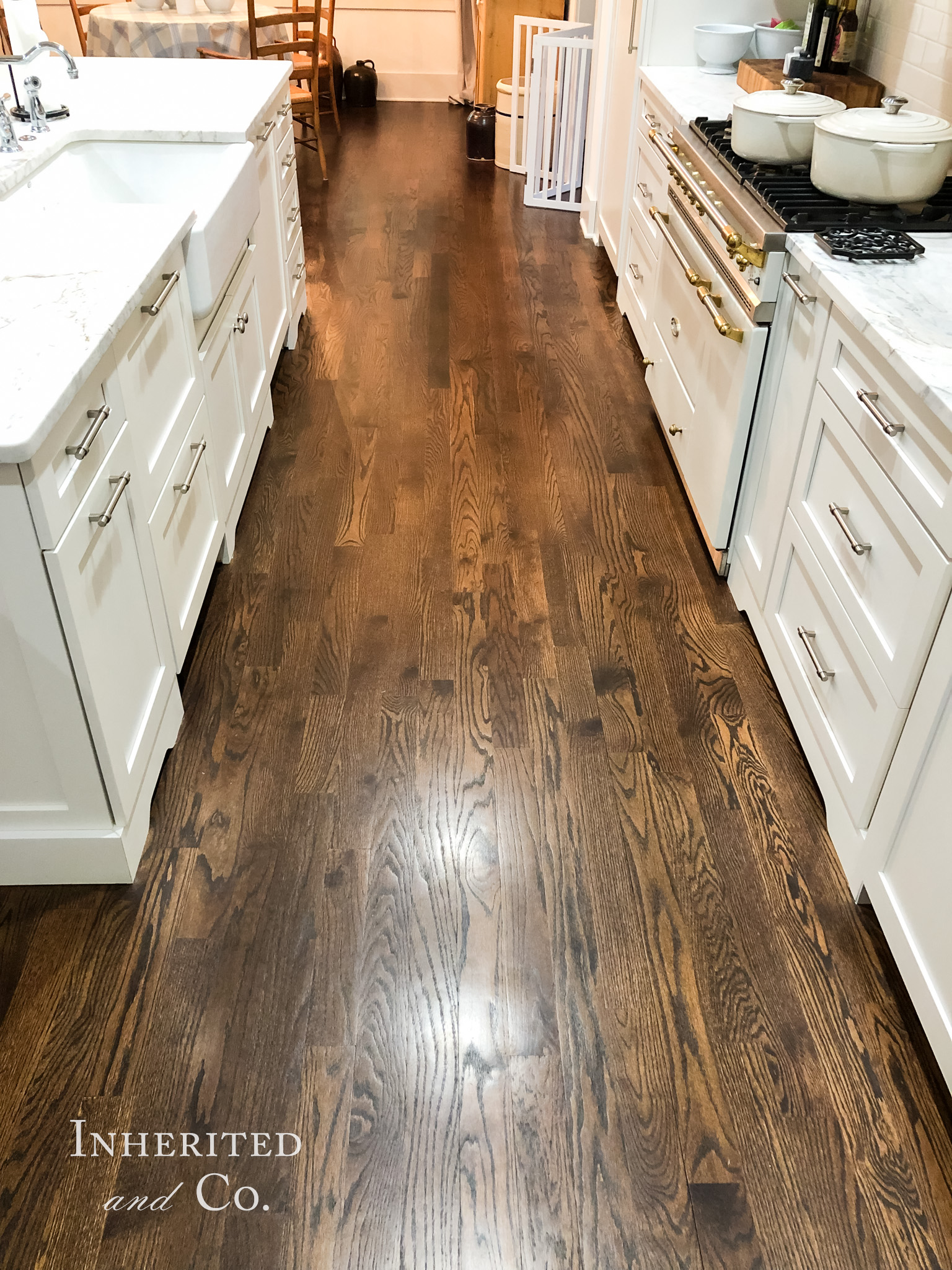
Create a Drinks Station
Another zone you can consider adding to your kitchen for hosting is a drinks station. I say this phrase, instead of bar, because whether you serve alcohol at your party or not, you will want to have a place designated for drink-making in order to free up the rest of the kitchen for food-making and serving. Flow of traffic will benefit too if you have a separate drink station. This could be a bank of cabinets or a free-standing piece of furniture next to the kitchen.
Our dry bar is near our fridge and tucked inside of our walk-in pantry. (The wider path in our kitchen leads to this area.) It consists of an antique hanging rack that holds glassware and a cabinet for storing bottles. The countertop on the cabinet is the perfect space to assemble drinks or hold carafes and pitchers. As a secondary drinks station, we have a coffee station in our breakfast nook adjacent to our kitchen.
Enlarge Your Island
What entertainer’s kitchen is complete without a large island? Islands can be used by the hostess to prep, assemble, and serve. We stretched ours to be as large as we could and still hold a slab of natural marble. It measures approximately 123.5 inches by 63 inches.
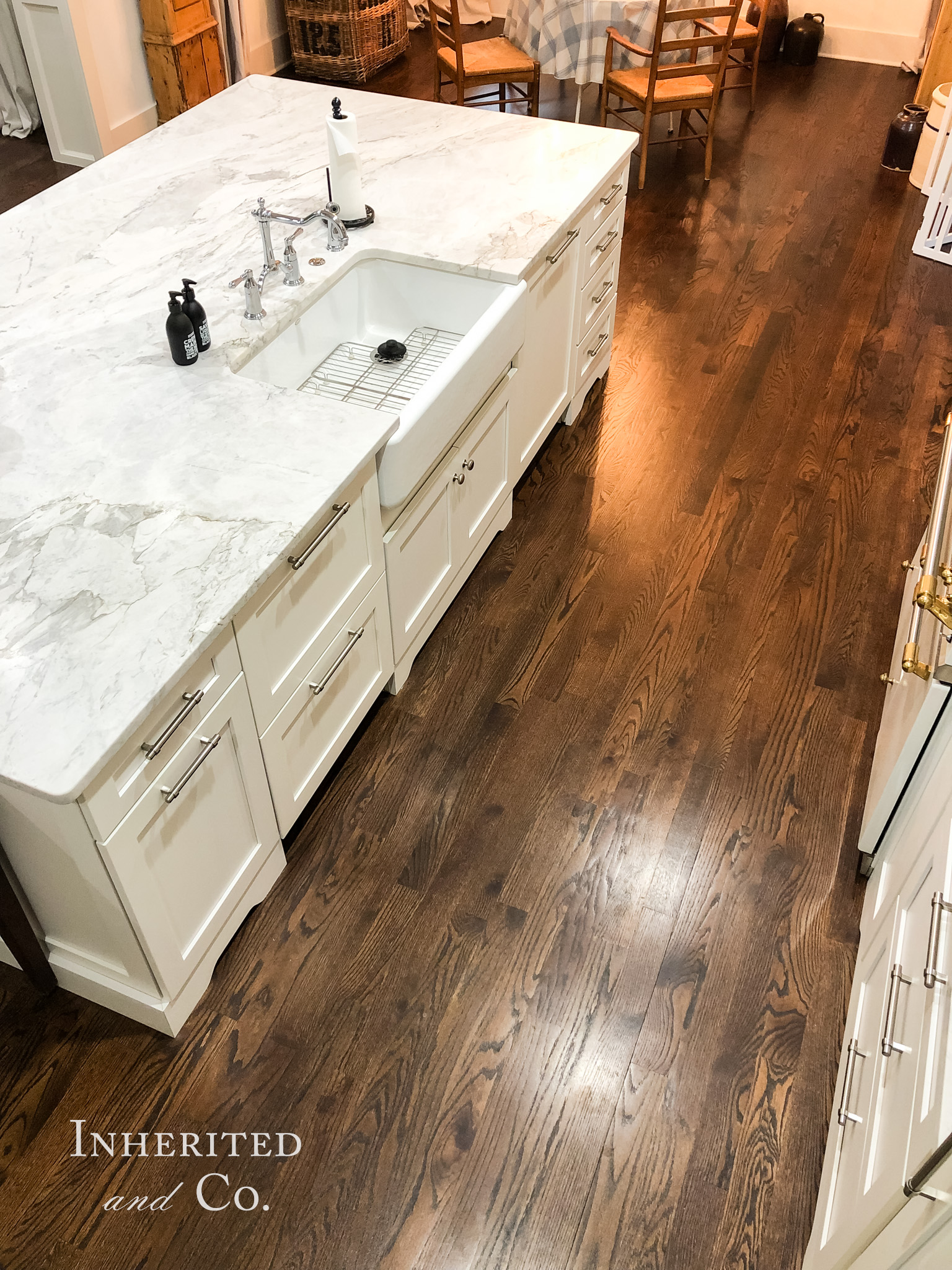
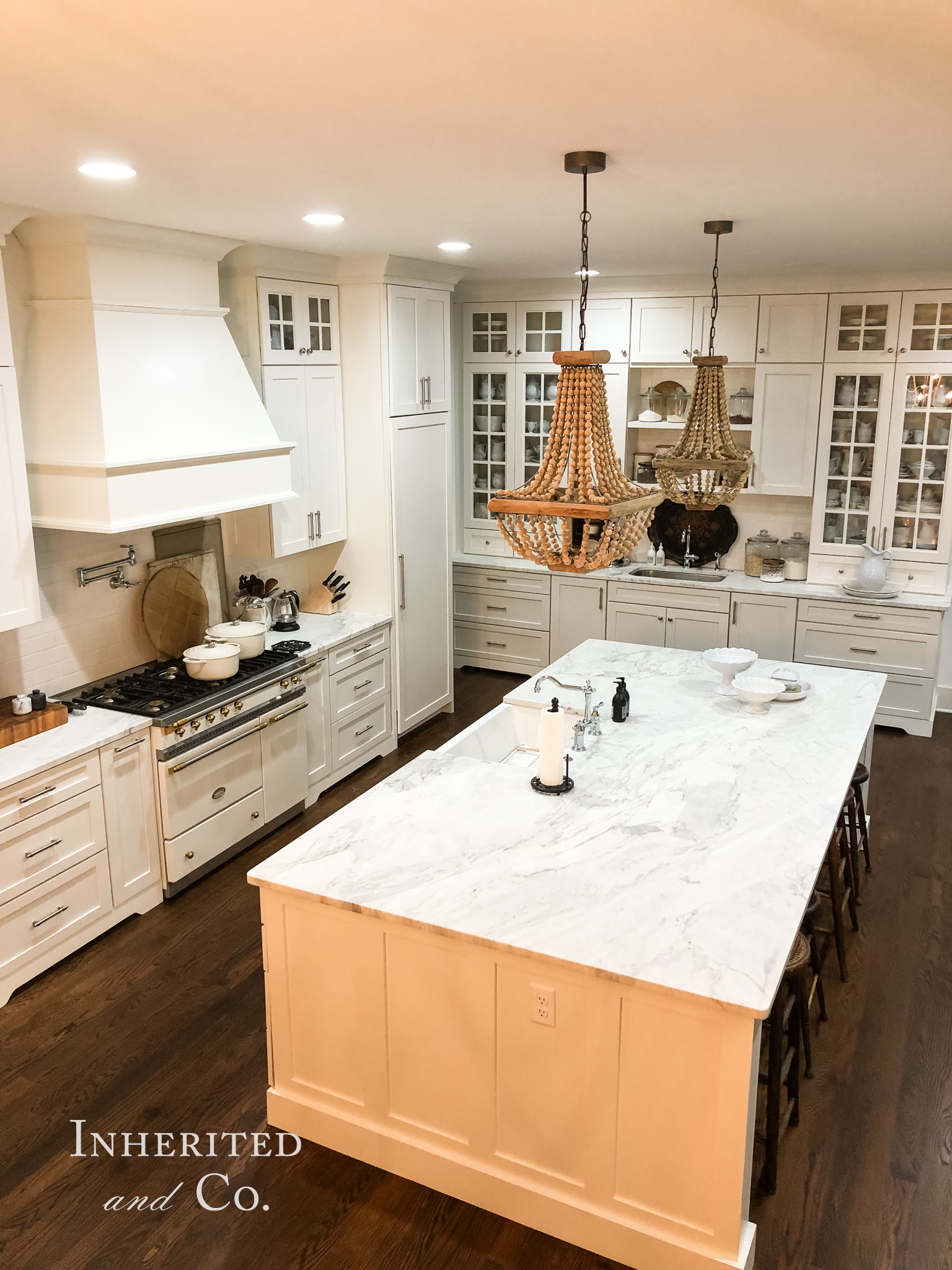
(5) Ambiance in an Entertainer’s Kitchen
Lastly, when hosting a party in the heart of the home, do not forget to add ambiance. When designing your kitchen consider the feel you want the space to have. What elements can help you achieve that feel?
To create a festive atmosphere, we chose to add ceiling speakers in the kitchen in order to play themed music or set a particular mood for a party. These speakers are hardwired and connected to Sonos Amps, so music can be played wirelessly. All of the pieces we used for our sound system, can be found in my Amazon Storefront.
Secondly, we made sure that our lighting could be adjusted for the particular mood. We have soft yellow lighting under our cabinets and in our pendants should the mood need to be mellow. A lamp or two on the kitchen countertops is another solution for mood lighting. We have bright white recessed lighting should the party need to be a little livelier or consist of older guests who need better lighting.
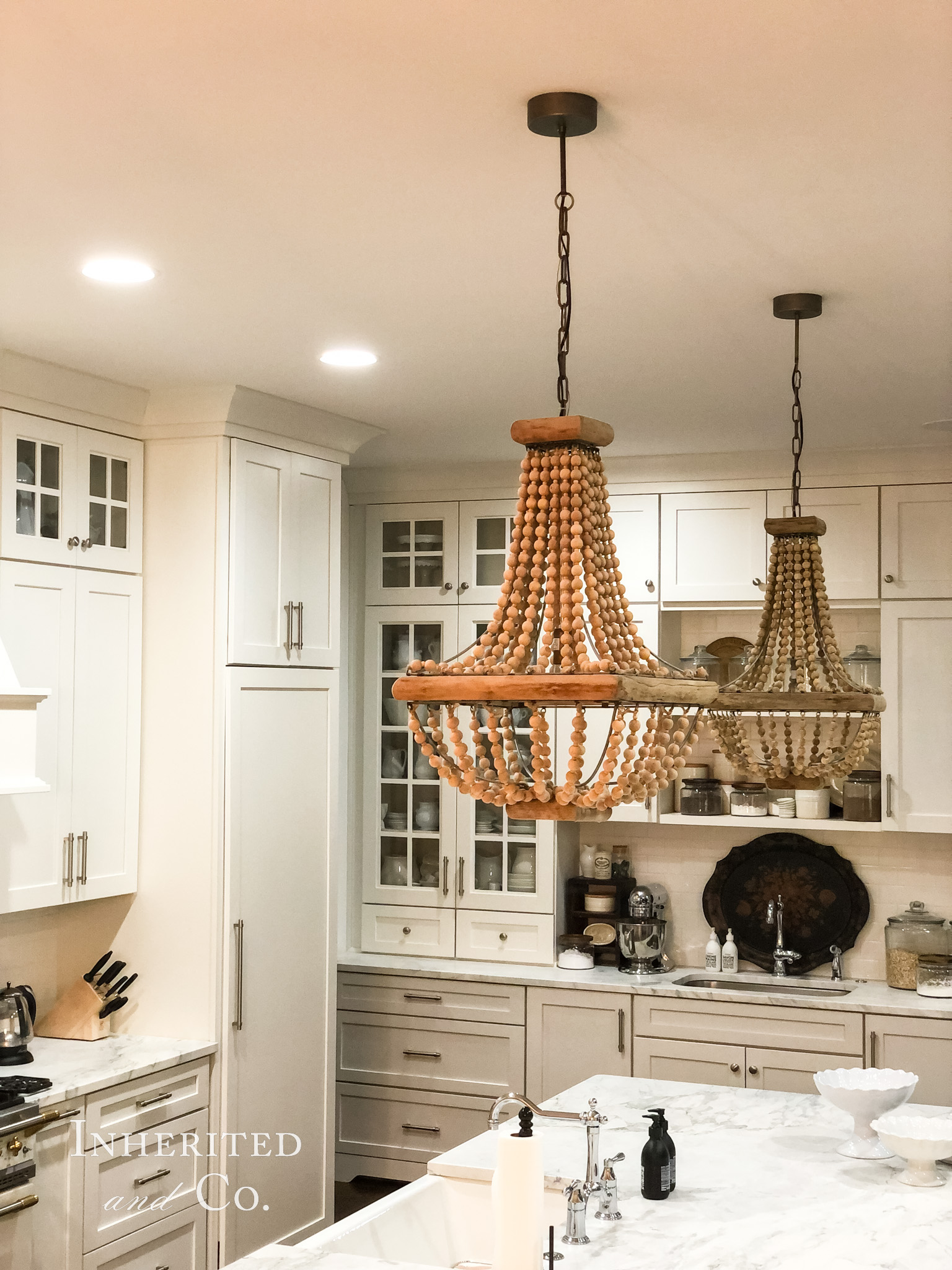
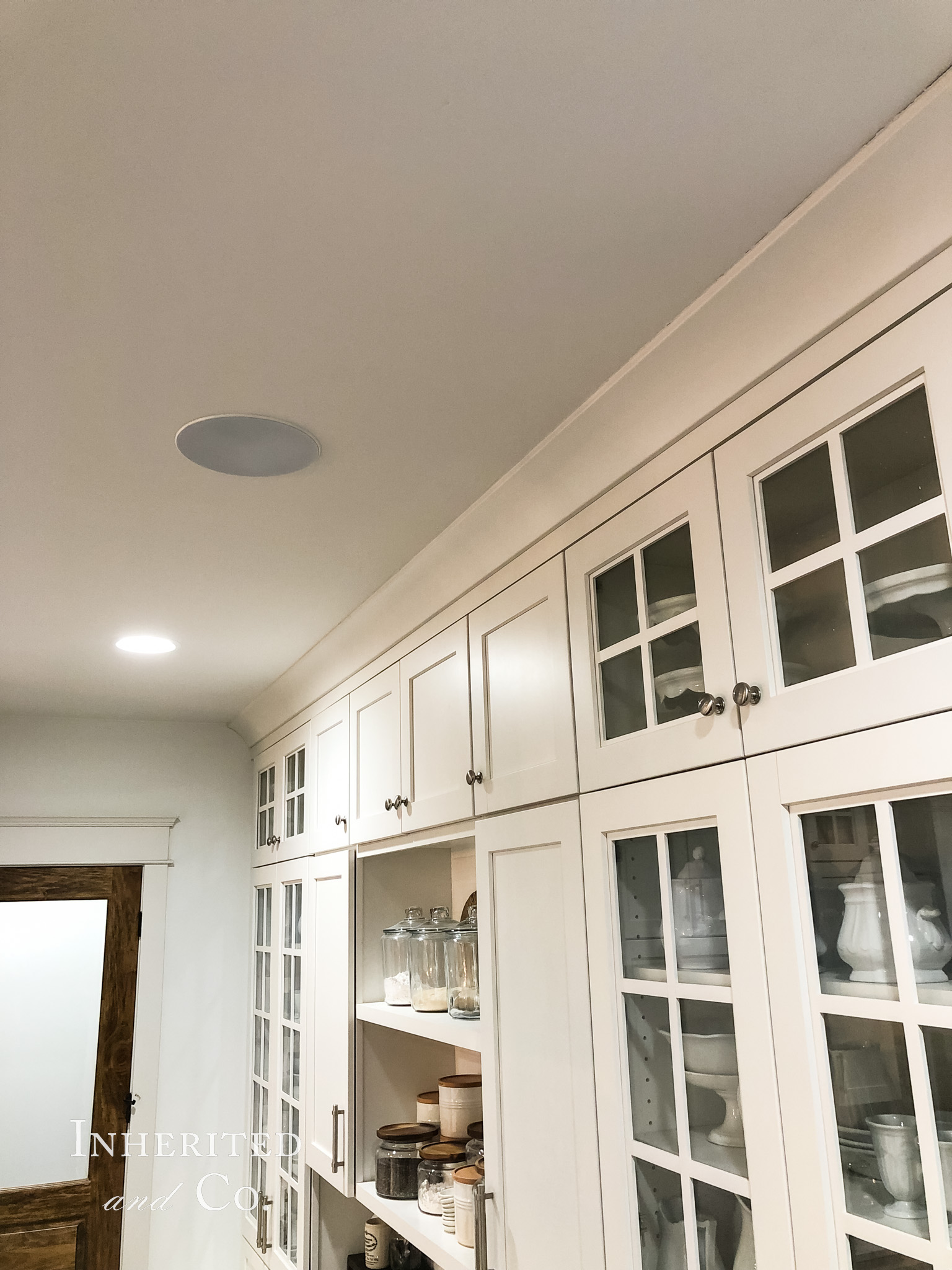
Related Posts, Pages, and Sources
- My go-to stores for entertaining are Neiman Marcus, Crate & Barrel, and Le Creuset.
- If you are looking for more entertaining sources, check out my Hospitality Shop Page.
- You can also head to the “Entertaining” board on my Amazon Storefront for more resources.
- If you want to see what decisions we made in the rest of the house, check out my Home Tour.
- If you are looking for more home building inspiration, check out these posts:
Shop My Kitchen
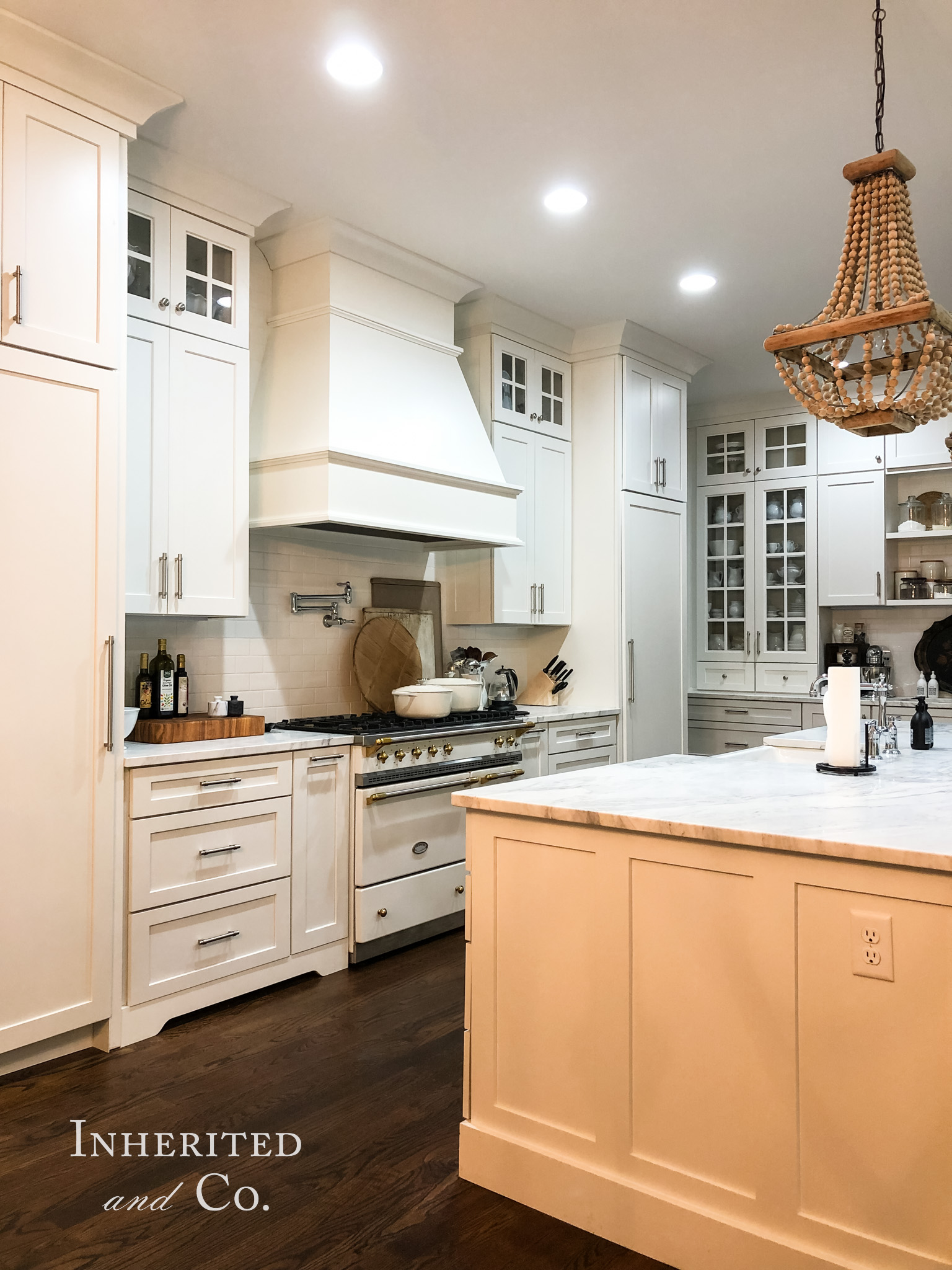
Cutting Board | Wood Beaded Chandelier | Knife Block | Dutch Oven | Stand Mixer
Glass Jar with Acacia Lid | Glass Jar with Glass Lid | Stoneware Canister
Antique Ironstone | Salt Cellar | Water Kettle | Hand Soap
Our Kitchen’s Measurements
The examples provided here are not all-inclusive for designing an entertainer’s kitchen. These are five factors that we wanted to take into account when designing our kitchen to host large parties. After living in our new house build for a few years, these are elements of our kitchen design that I would still stand by, so I wanted to pass along to those of you who are doing a kitchen remodel or building. I am also including our kitchen measurements, in approximation, should you find that information helpful as well:
- The Cooking Zone bank of cabinets is a run of 188 inches.
-
-
- Our Subzero Fridge and Freezers are both 30 inches, with 29.5 inch tall cabinets above.
-
-
-
- Our Lacanche French Range is 43.5 inches in width.
-
-
-
- The lower cabinets (with drawers of 26.5 inches width) between the above appliances are 40 inches in width by 36 inches in height, while the uppers are 30 inches in width with a 41.5 inch tall cabinet below a 17.5 inch tall glass (with mullions) cabinet.
-
-
-
- The hood vent is 42.74 inches in width and extends down 51 inches from the ceiling.
-
- The Baking Zone bank of cabinets is a run of 149 inches.
-
-
- The countertop cabinets are 36 inches wide by 51.5 inches tall. The drawer below measure 17.5 inches by 9 inches (x2), while the small cabinet above measures 17.5 inches tall. The interior cabinet space measures 36 inches tall by 72 inches wide, with opening shelving that is 36 inches wide by 17.75 high (x2).
-
-
-
- The bottom cabinets follow those widths of the upper cabinets to create a symmetrical look—drawers are 36 inches wide, and the middle cabinet section is 72 inches wide.
-
- The Kitchen Island measures approximately 123.5 inches by 63 inches.
-
-
- The farmhouse sink is 35 inches wide.
-
-
-
- On the left of the farmhouse sink is a Refrigerator Drawer unit that is 24 inches wide and a hidden trash can cabinet that measures 17.5 inches wide.
-
-
-
- On the right side of the sink is a 24-inch dishwasher with a 17.5 inches wide drawered cabinet.
-
If you are inspired by these ideas for your entertainer’s kitchen, I would love to see your completed project and how you incorporated them. Be sure to tag me @inheritedadco in your photo. Happy Kitchen Designing and Remodeling!
